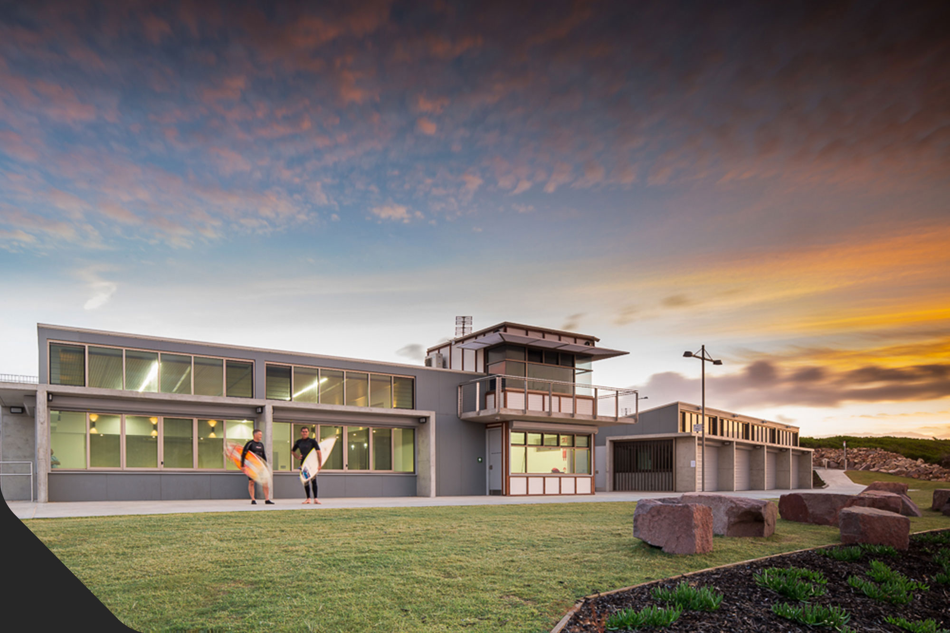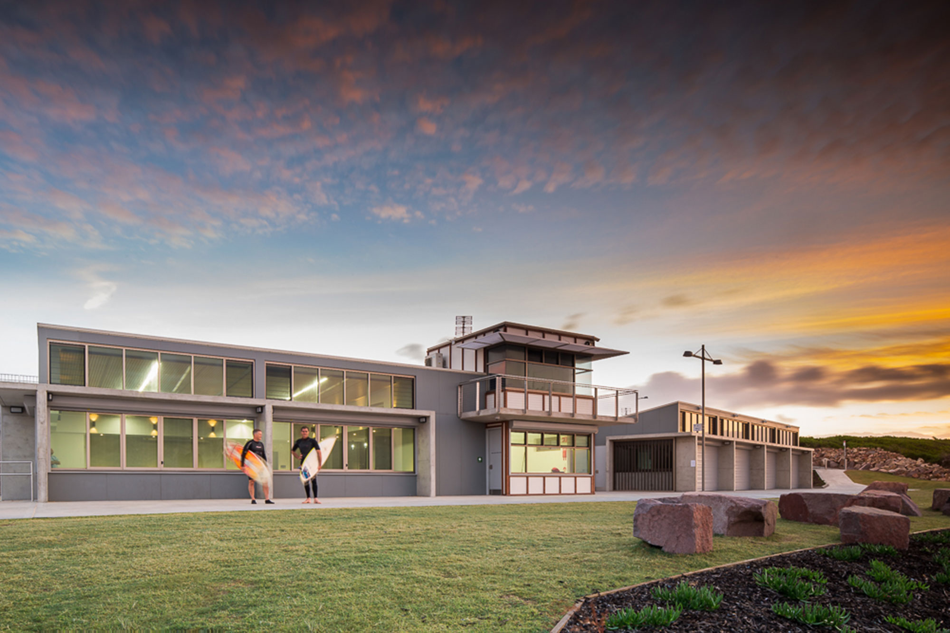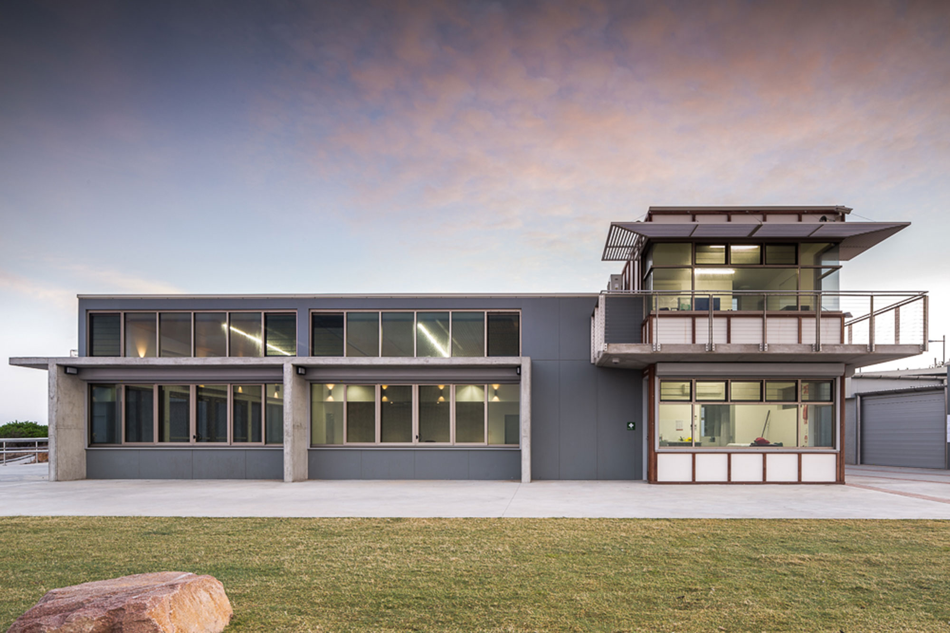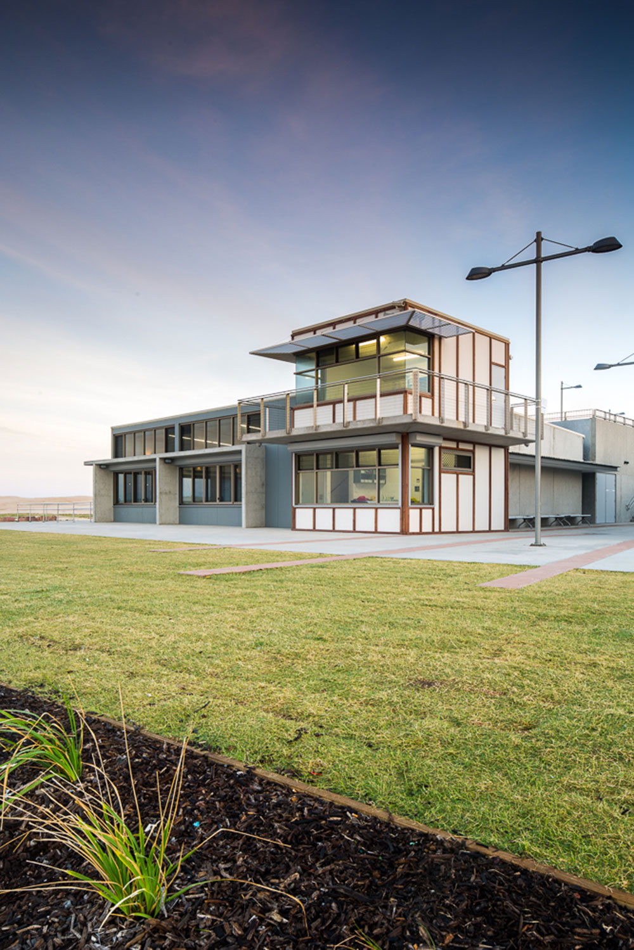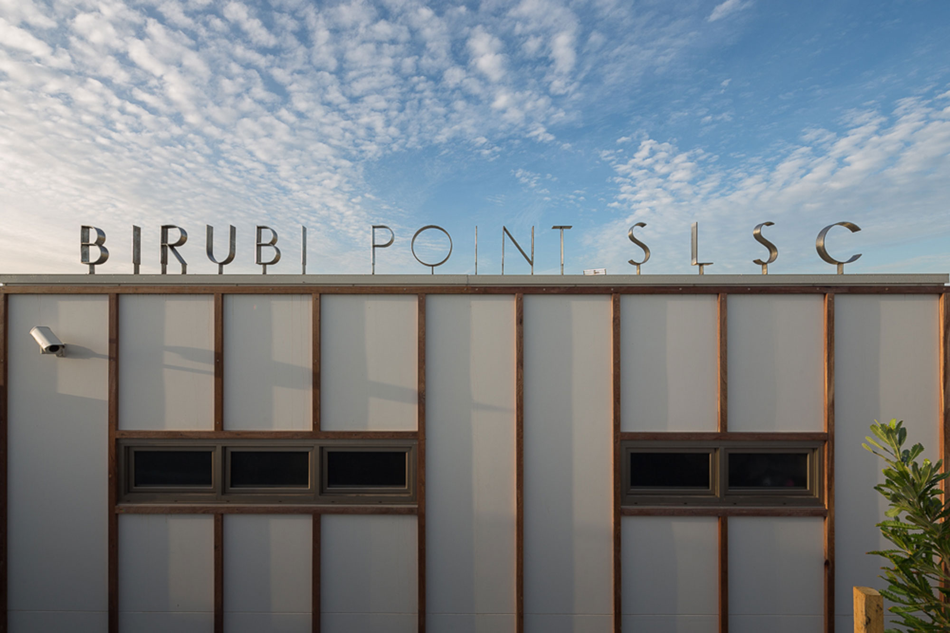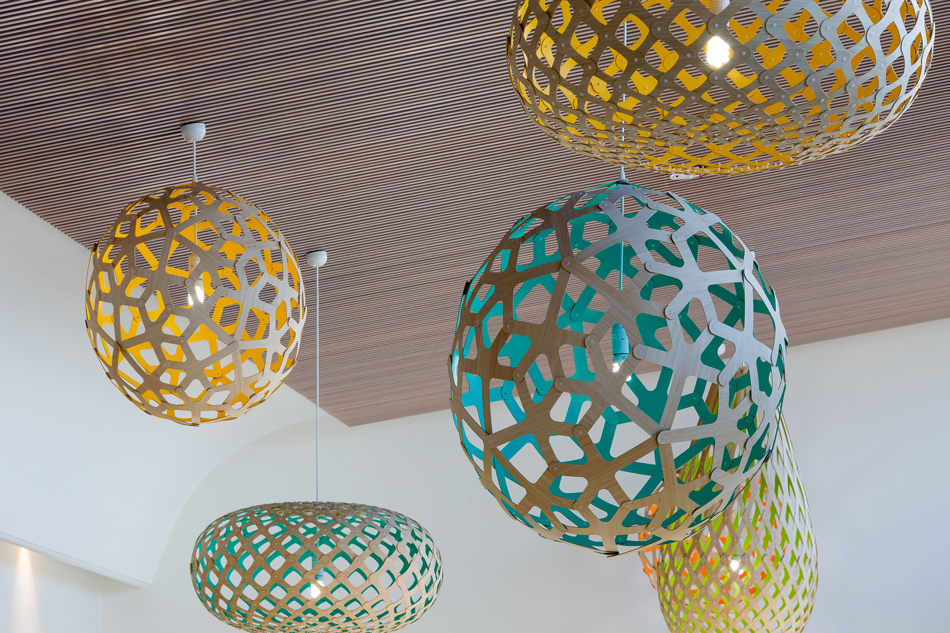Birubi Point Surf Life Saving Club (SLSC) is at Birubi Point in Anna Bay, Port Stephens, North of Newcastle. The point is an important meeting place and lookout, offering a striking coastal panorama stretching across Stockton Bight towards Newcastle. We collaborated closely with Port Stephens Council and Birubi Point Surf Life Saving Club (SLSC) as well as other stakeholders including local aboriginal groups to conceive and execute the construction of the SLSC, with an investment of $4.5 million. This stands as a testament to the harmonious integration of design and landscape.
We have achieved an assured and understated development both respecting and enhancing the natural landscape, ensuring that the club coexists harmoniously with its surroundings. This achievement exemplifies the meticulous attention to detail and the delicate balance between functionality and aesthetic appeal that characterises exceptional architectural endeavours.
The architecture of the SLSC demonstrates careful consideration for the rugged coastal environment. Robust and vandal-resistant materials were chosen for construction, ensuring the longevity of the buildings amidst the harsh coastal conditions. The design seamlessly integrates the structures into the hillside, allowing unobstructed views of the beach and dunes from the carpark level. Additionally, an observation deck positioned directly above the surf club provides an elevated viewpoint for the countless tourists who visit the site daily, catering to their desire to witness the awe-inspiring surroundings.
The centrepiece of the project is an external staircase that gracefully connects the existing carpark on the hill’s edge to the beach below. This staircase not only serves as a functional element but also becomes a defining feature, dividing the building into two distinct sections. To the west of the staircase, the surf club takes its place, offering essential facilities such as a versatile function space, a prominent patrol tower, and ample storage for surf craft. On the eastern side, one finds the public amenities, a charming café complete with a convenient kiosk, and a caretaker’s residence.
The project received the 2014 Australian Institute of Architecture, Newcastle awards Winner – Public Architecture.
