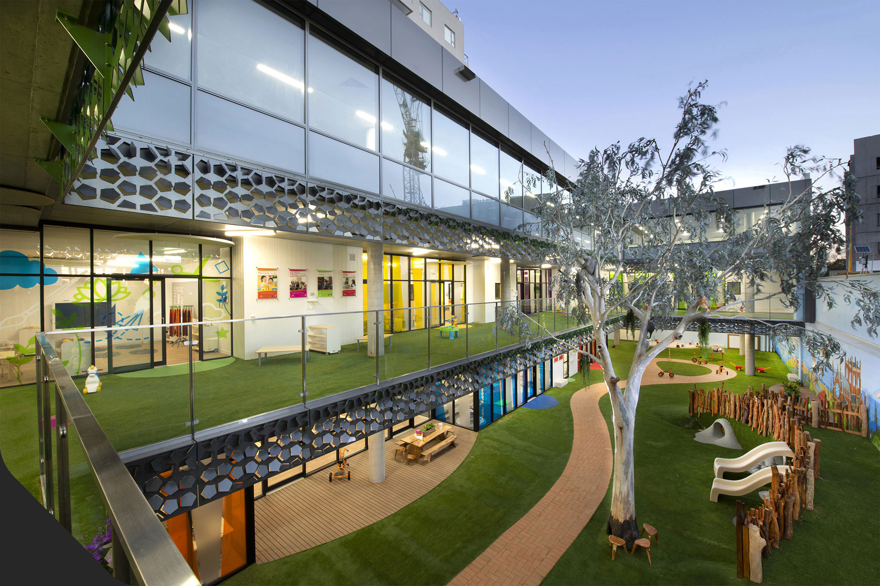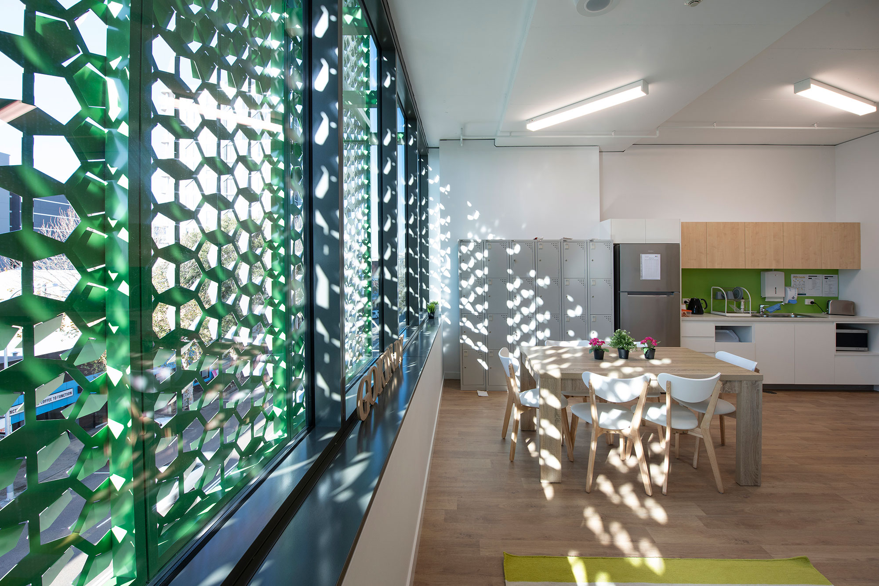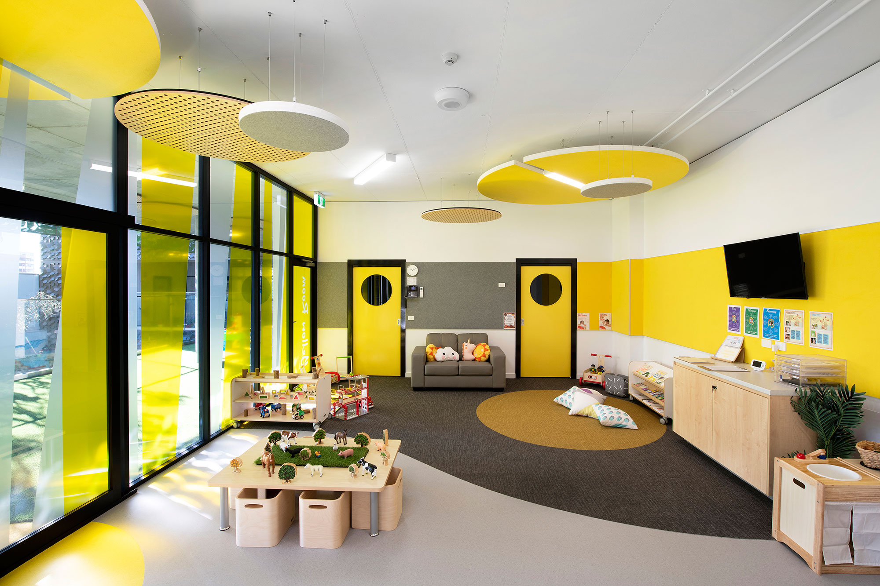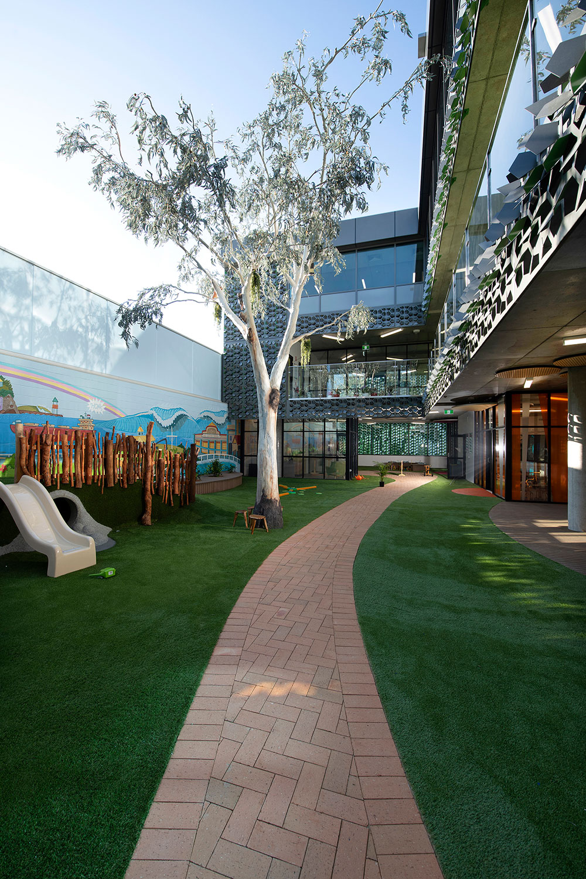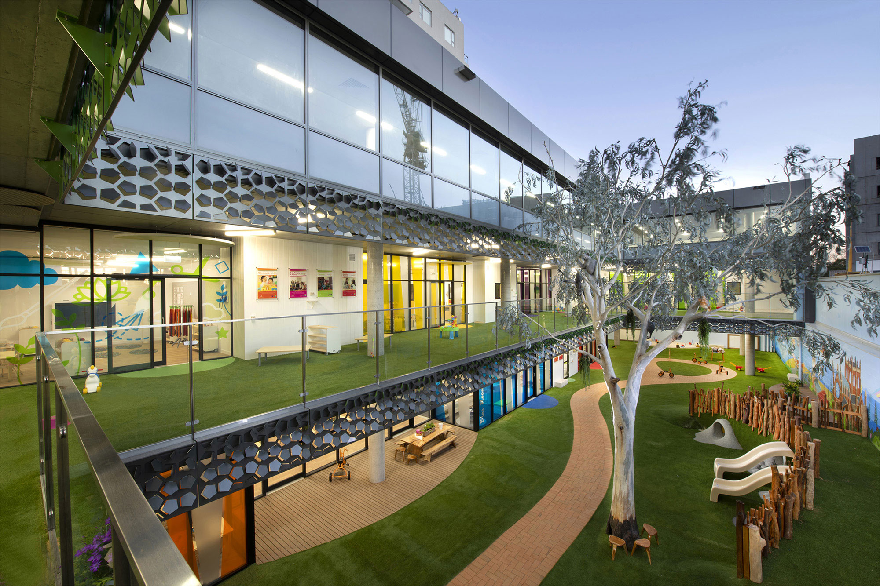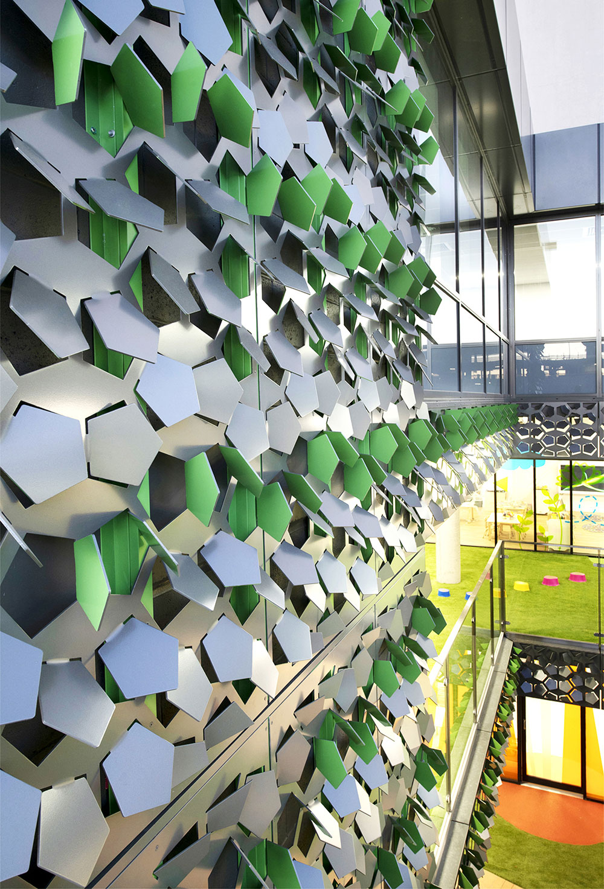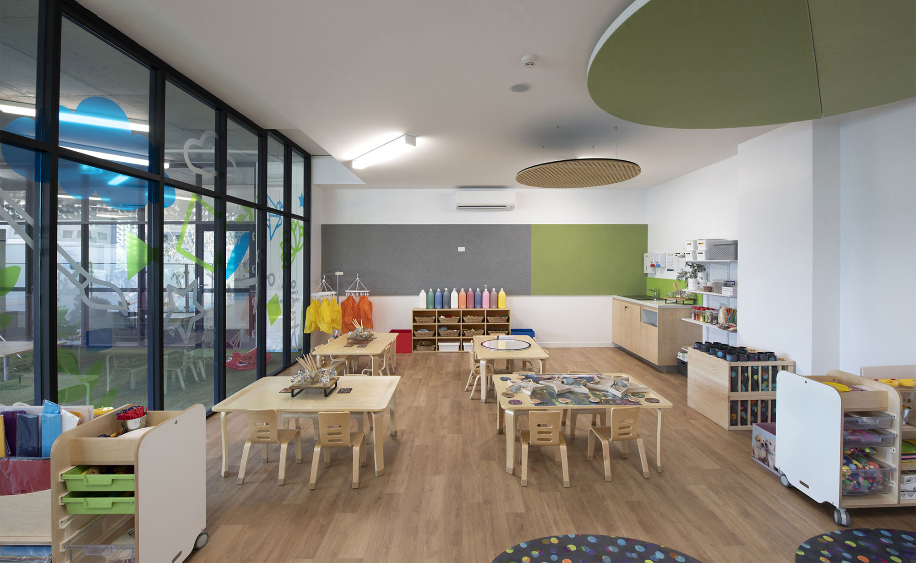Go Kindy is a Child Care Centre in the heart of the thriving Newcastle West Commercial Precinct conveniently located near the Newcastle Interchange. We have designed a facility to fit seamlessly into the urban landscape creating a perfect blend of a learning and working environment.
We connected immediately with the challenge of creating a space to align with the needs of both the children and staff, creating both a stimulating learning environment and a captivating workplace.
This exceptional structure spans three levels housing 23 designated parking spaces on the ground floor leading to a secure lift lobby, ensuring convenient and safe access for parents and staff. The upper two levels provide a nurturing learning environment for a total of 106 children.
The first level is considerately organised to cater to the needs of 40 pre-schoolers and 30 toddlers. The design encourages direct access from the respective playrooms, opening to a spacious landscaped play area revolving around a majestic 10 metre high model eucalyptus tree, creating a captivating focal point. Surrounding the playground’s perimeter walls, a beautifully hand-painted 3 metre high wall mural adds a touch of artistic flair.
Ascending to the next level, you will find the hub of the centre, integrating the main reception area and staff facilities, along with the centre’s home for 36 babies. The hub encapsulates a warm welcome for families and a convenient home to staff amenities.
We ensured each playroom throughout the centre showcases its own unique colour scheme, which is carried through into the joinery, pin boards, room graphics, and the suspended acoustic circular ceiling panels. This attention to detail creates an immersive and engaging atmosphere for the children’s development and creativity.
