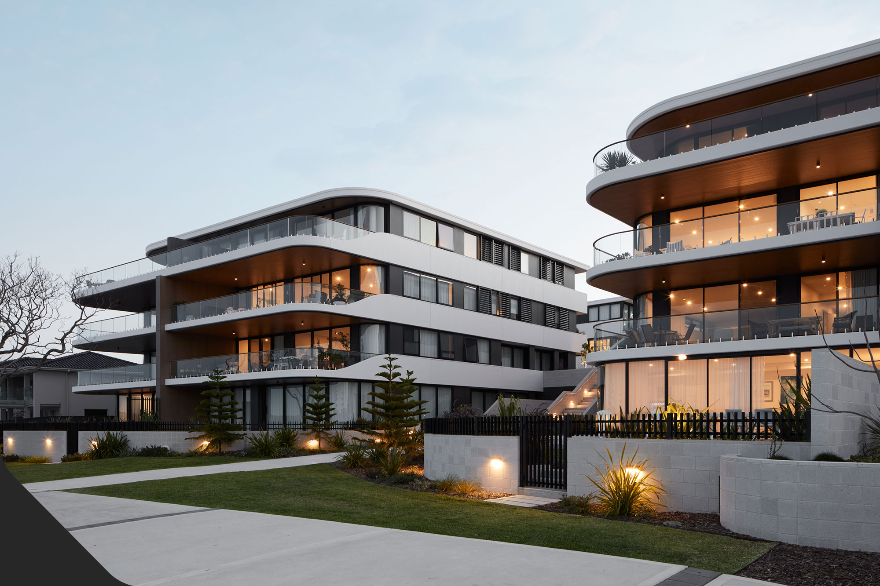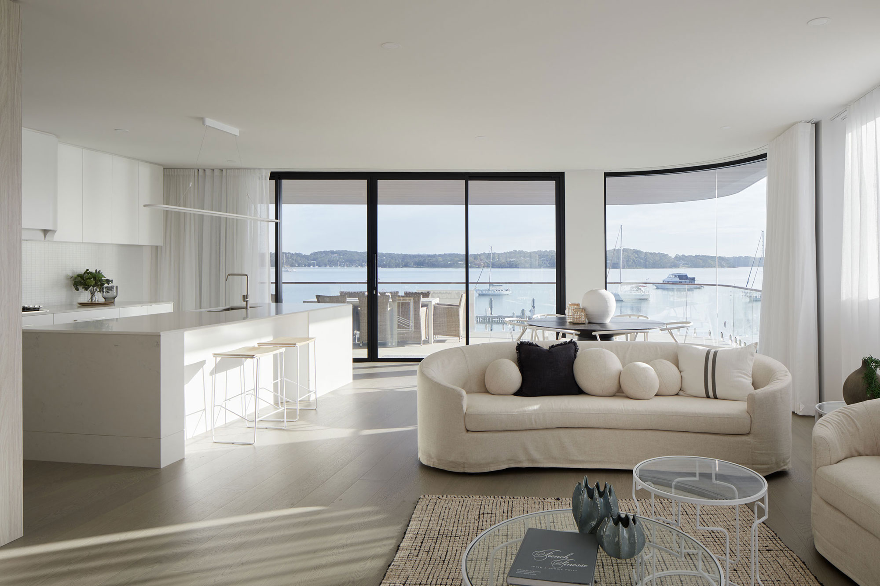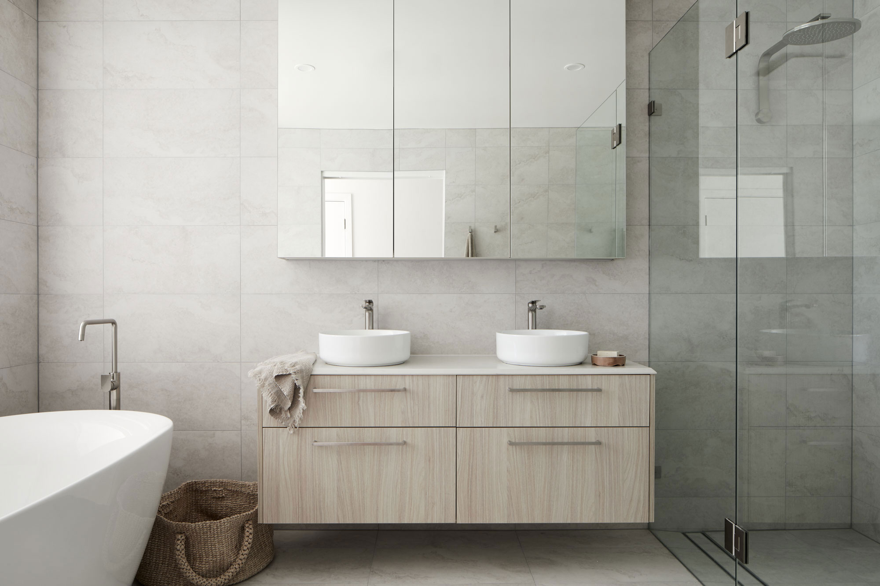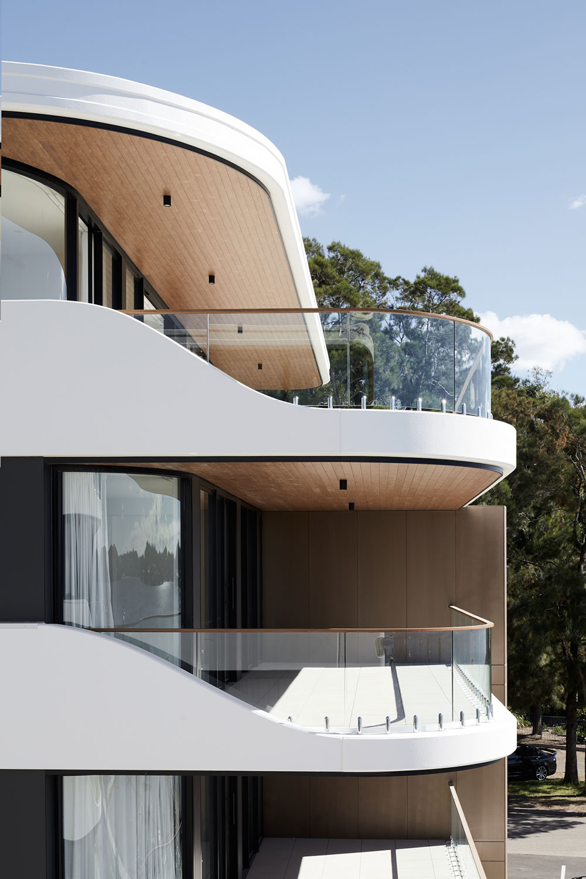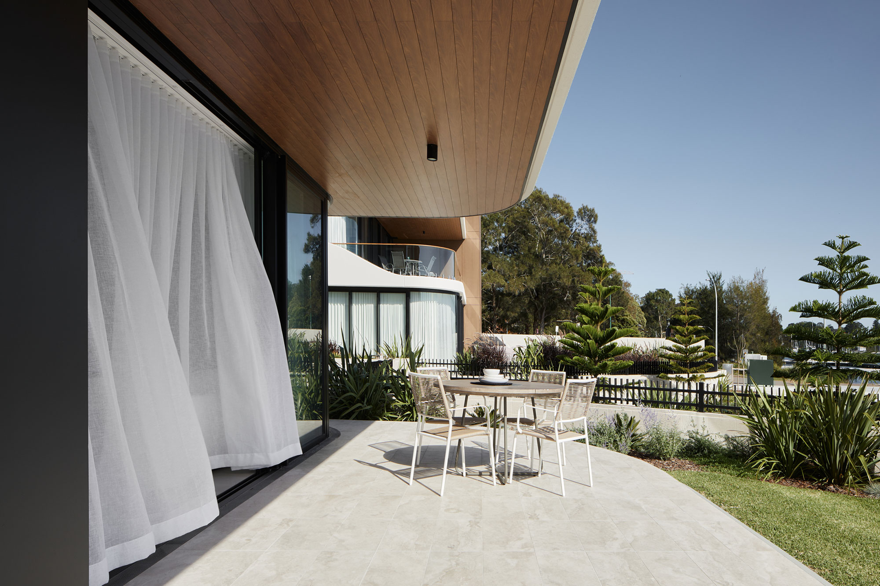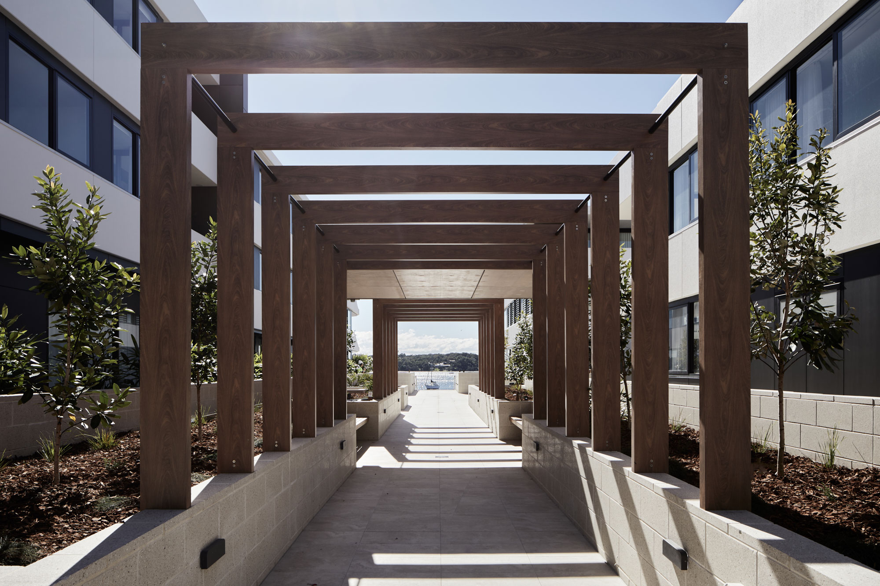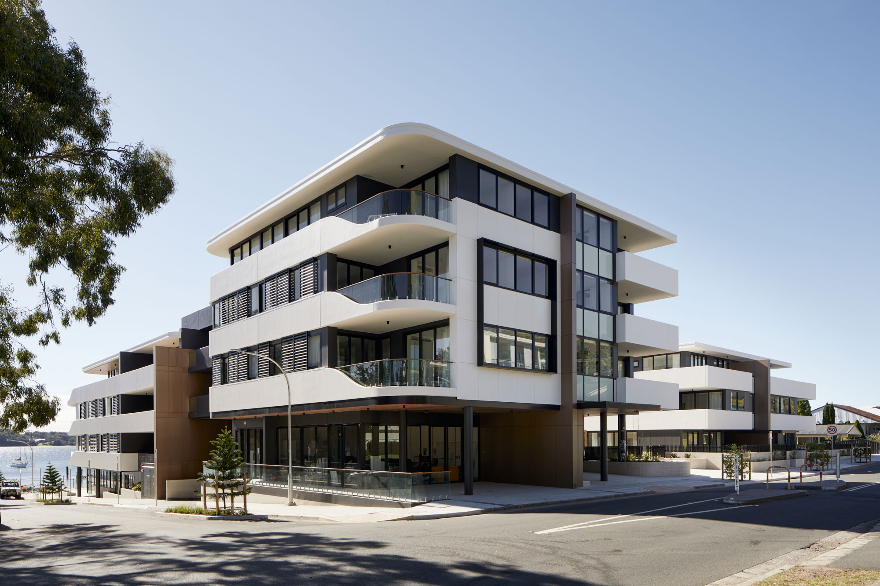We were tasked by our client to design a remarkable, high-end, mixed-use residential building on a prime development site situated at the corner of Brighton Avenue and Wharf Road in Toronto, Lake Macquarie. Our goal was to create a project that would stand out in this specific area of Toronto, incorporating environmental, social, and aesthetic elements.
Drawing inspiration from new urbanism principles, our development aims to set a benchmark for bold and innovative design, not only within Toronto but also across the entire Lake Macquarie Region. The architectural design is characterised by its modernity and a timeless quality, achieved through detailed attention to proportion, both horizontally and vertically.
The development boasts an elegant aesthetic achieved using layered elements and a variety of high-quality materials, such as stone cladding, rendered masonry, metal cladding, timber soffits, and glazing. By carefully articulating these materials, we have managed to break down the bulk of the building’s appearance from the streetscape, ensuring it harmonizes with the human scale and enhances the experience of pedestrians passing by.
Overall, our boutique mixed-use residential development has been methodically designed to contribute to the quality of the Toronto Town Centre and capture the essence of the surrounding village character. The avant-garde design, characterised by its material choices and proportional considerations, offers a luxurious living experience for residents, while also providing direct access to community services and recreational facilities in Toronto.
